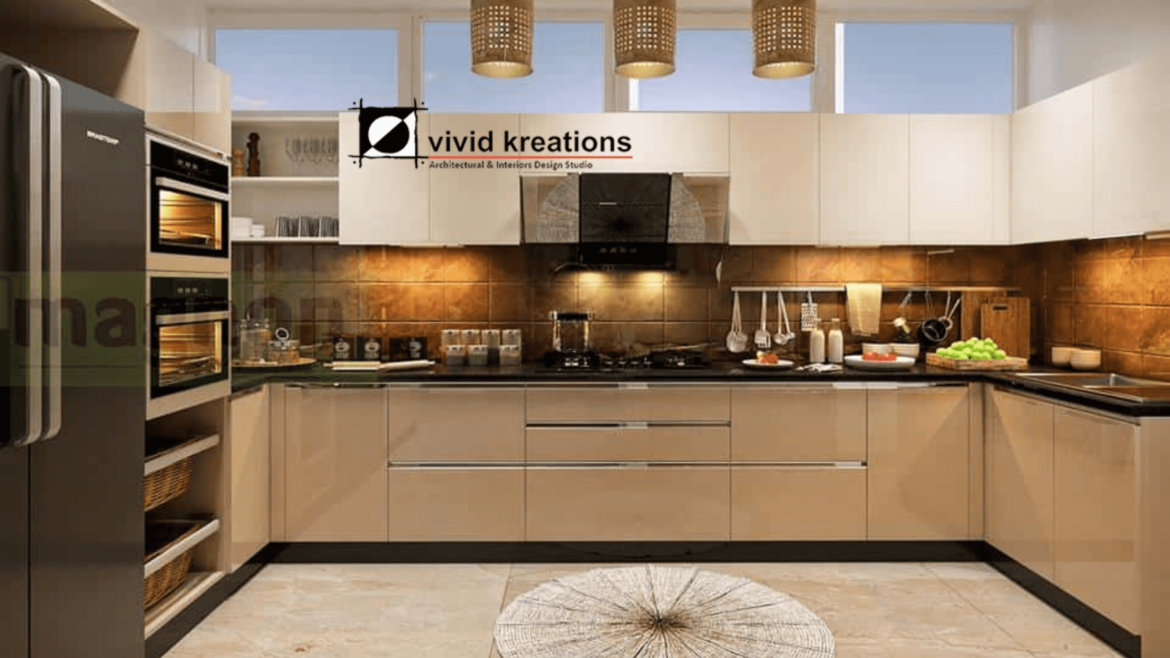Our professional design experts at Vivid Kreations create modular kitchens that can be used in all kinds of houses, whether villas or studios. To make a home feel as if it’s yours, we ensure that you get the kitchen you’ve always wanted with your budget and preferences in your mind.
Our Kitchen Interior Design in Bangalore makes an effort to complete every step and aspect of the process from initial consultation to the final construction. We integrate the client’s wishes and preferences into a style that they like.
Kitchens are an integral component of any home since the meals we relish eating at our dining table are prepared in this area. The kitchen in every home should be designed properly so that it creates cooking an enjoyable yet entertaining experience. A well-designed kitchen will guarantee the best use of available space.
Many people are averse to being trapped in an uninspiring area that is packed with containers, utensils, and appliances for cooking food for guests and the whole process could be monotonous at times. Kitchen space needs keen and meticulous attention when designing since it is the center of innovation on a daily basis.
A monotonous atmosphere could stifle creativity and make the space feel dull, all in all.VividKreations, have an extensive amount of experience designing, and also renovating kitchen spaces in Bangalore.
Our experts in-house for kitchen designs in Bangalore are skilled and have the professional expertise to visually upgrade the kitchen area of your home, ensuring that cooking is never boring.
Types Of Kitchen Interior Design in Bangalore:
- L-shaped Kitchen Interior Design:-
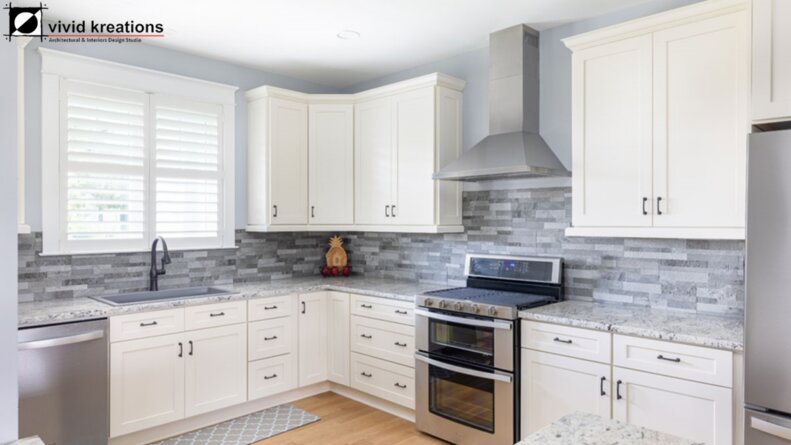
It is an “L-shaped” Kitchen in an open-kitchen style. It is a perfect fit for the two sides of the triangle. If you’re in search of kitchen layout concepts for a flat or studio This is the top choice of interior layout for your home!
This layout for kitchens that are modular is generally suitable for small single kitchens because it effectively utilizes space while providing enough space for cooking.
- U-shaped Kitchen Design:-
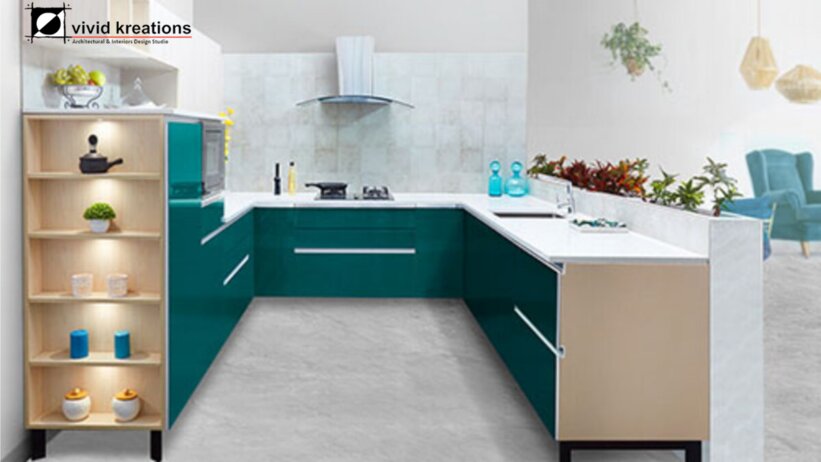
This U-shaped kitchen design has a peninsular structure. If you are a cook and cook, this design is for you! It comes with plenty of storage options and ample cooking space.
It also comprises various cabinets that can be used to store kitchen equipment such as cutlery, glassware, cutting boards, and more.
- I-Shaped Kitchen Design:-
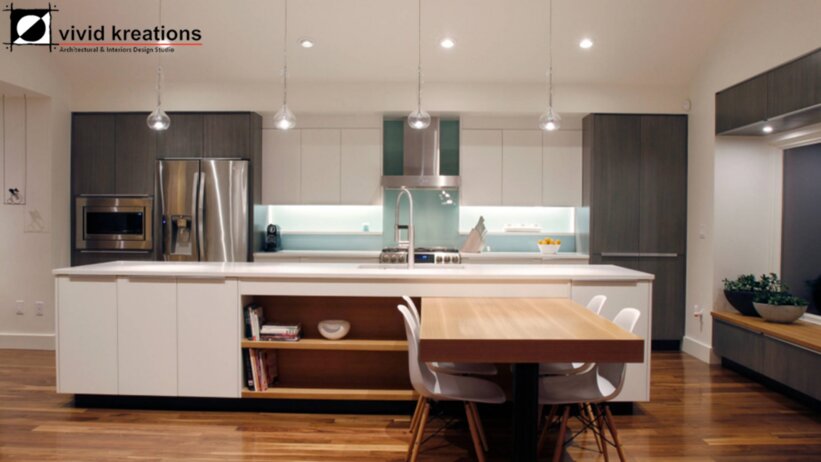
The shape of the kitchen is best suited to be positioned into the width of a Wall, or even for a small kitchen. It is mainly found in Studios, The Kitchen Cabinets as well as other kitchen appliances are all placed on a single wall. For advice on the various kinds of I-Shaped Modular Kitchens, contact our experts.
- G-Shaped Kitchen Design:-
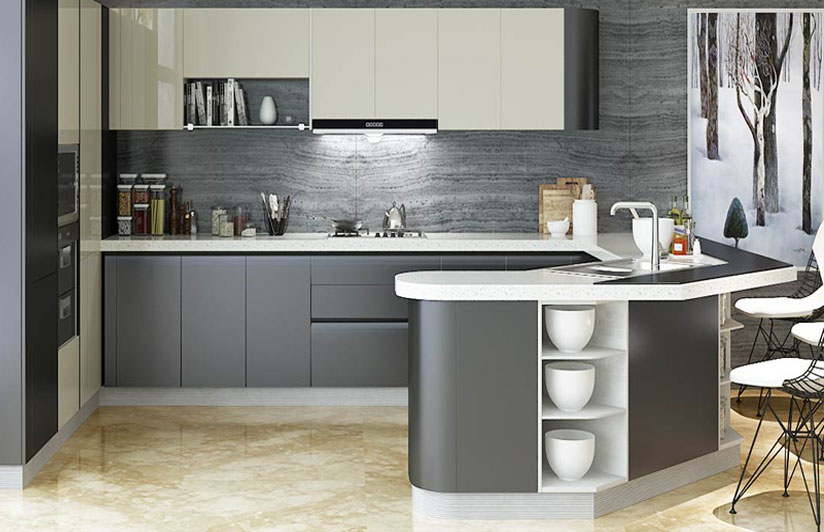
This design of the kitchen with a G shape design can be a variation of a U-shaped design with a perpendicular countertop. This lets you make use of more workspace.
This design can also increase the number of cabinets that are under the counters. If you are a cook and want to keep your kitchen clean, opt for this!
- Island Kitchen Design:

If you have a large space available for your kitchen as well as an open living space, then this is the design you should go with. These layouts are becoming a preferred option when you want to add more storage space and incorporate seating space.
The layout is comprised of straight or L-shaped kitchens, and an island that isn’t connected that can be expanded to become an eating counter should you need to.
Parallel Kitchen Design:
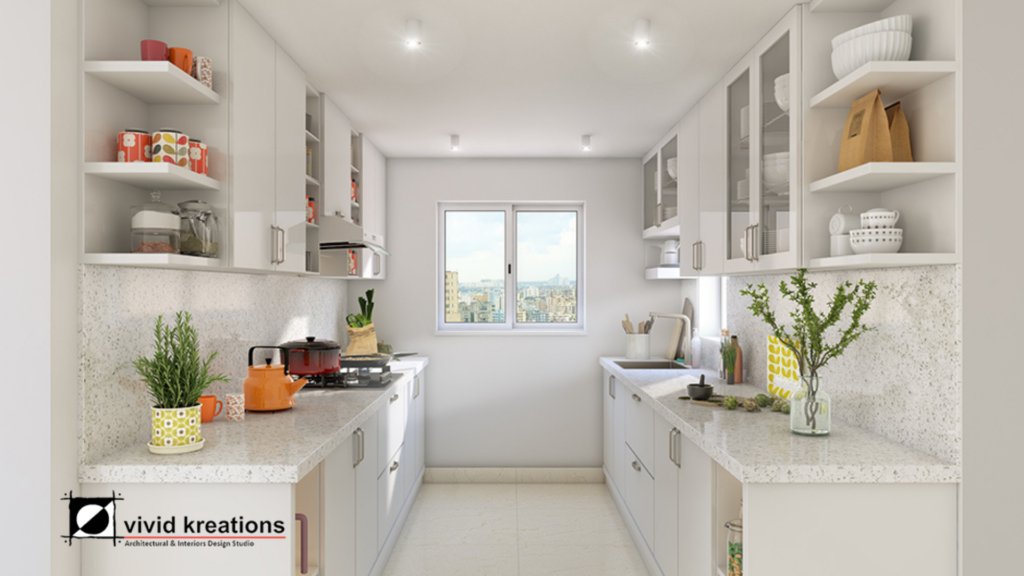
It is a parallel kitchen design comprising two kitchen preparation platforms that are which are connected. It lets you cook, work and prepare at your own pace in the kitchen without any difficulty. It’s very practical it comes in a range of styles.
Also called Corridor layout, it’s the ideal choice for spaces that are small or restricted such as apartments.
A kitchen isn’t just about the shape and style The selection of the correct colors as well as the right crockery, cabinets, and even the materials are equally crucial to ensure the best results.
Vivid Kreations team is recognized among the most reputable designer of kitchen interiors from Bangalore due to the fact that we make sure that not one of the details is left out.
Our professionals are skilled in aesthetic design, and great color combinations, and are skilled at working with various materials. We consider our clients’ requirements and wants from the very first stage of consultation until the time they receive the final design.
Visit our Facebook Page Click Here

